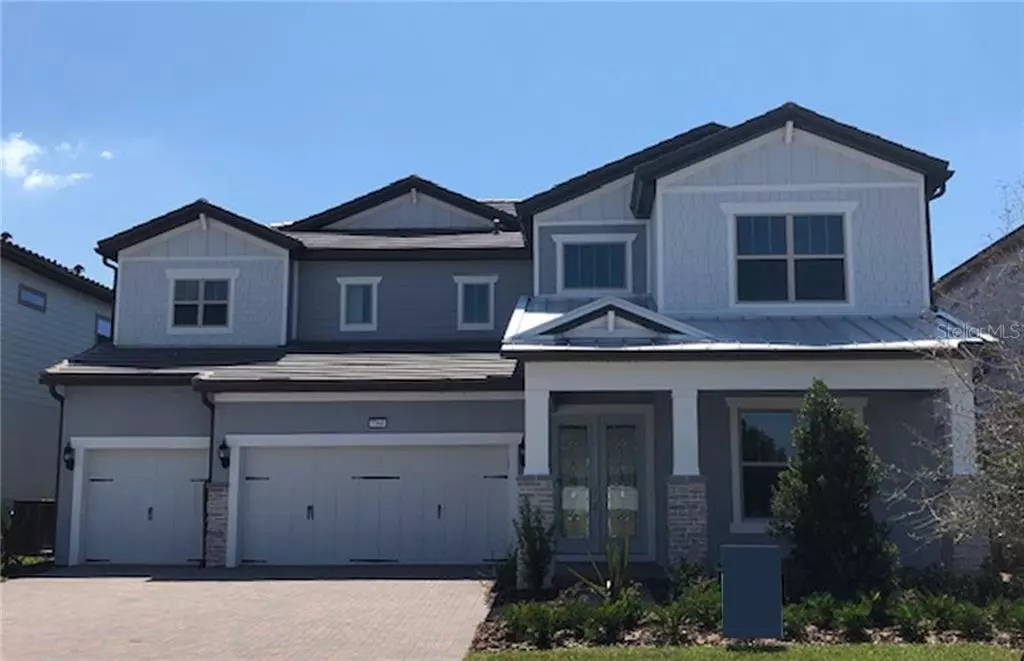$785,000
$844,750
7.1%For more information regarding the value of a property, please contact us for a free consultation.
4 Beds
4 Baths
4,229 SqFt
SOLD DATE : 02/27/2020
Key Details
Sold Price $785,000
Property Type Single Family Home
Sub Type Single Family Residence
Listing Status Sold
Purchase Type For Sale
Square Footage 4,229 sqft
Price per Sqft $185
Subdivision Phillips Grove
MLS Listing ID O5813363
Sold Date 02/27/20
Bedrooms 4
Full Baths 4
HOA Fees $250/mo
HOA Y/N Yes
Year Built 2019
Annual Tax Amount $1,403
Lot Size 6,969 Sqft
Acres 0.16
Lot Dimensions 60x120
Property Description
Under Construction. BRAND NEW HOME - POND VIEW IN CUL-DE-SAC - ALMOST COMPLETE! Beautiful and a Best Seller! This Two Story Home in a GATED COMMUNITY has 4 Bedrooms, 4 FULL BATHS and a 3 car garage and is a must see! This NEW HOME built by Pulte Homes is almost complete and offers GOURMET Kitchen, Built- In Appliances, Quartz Counter Tops. Step into the Gathering room, with 20 foot ceilings, where your guests will surely be impressed! Relax in the MASTER BEDROOM's sitting retreat, or soak in your garden tub after a long day. All bedrooms upstairs with a first floor GAME ROOM. Complete with builder WARRANTY offering you years of peace of mind. Multitude of Energy Efficient features and located near all the Orlando ATTRACTIONS! Dr. Phillips Schools and close to I-4, 528, and Florida Turnpike! Restaurant Row/Sandlake road is only 2.3 miles away!
Location
State FL
County Orange
Community Phillips Grove
Zoning P-D
Rooms
Other Rooms Breakfast Room Separate, Den/Library/Office, Formal Dining Room Separate, Great Room, Inside Utility
Interior
Interior Features Built-in Features, Eat-in Kitchen, Open Floorplan, Stone Counters, Thermostat, Tray Ceiling(s), Walk-In Closet(s)
Heating Heat Pump
Cooling Central Air
Flooring Carpet, Tile
Furnishings Unfurnished
Fireplace false
Appliance Built-In Oven, Cooktop, Dishwasher, Disposal, Gas Water Heater, Microwave, Range Hood, Refrigerator, Tankless Water Heater, Wine Refrigerator
Laundry Inside, Laundry Room, Upper Level
Exterior
Exterior Feature Irrigation System, Rain Gutters, Sidewalk, Sliding Doors, Sprinkler Metered
Garage Driveway, Garage Door Opener, Oversized
Garage Spaces 3.0
Community Features Gated, Irrigation-Reclaimed Water, Playground, Pool, Sidewalks, Tennis Courts, Waterfront
Utilities Available Cable Available, Electricity Available, Electricity Connected, Fiber Optics, Natural Gas Connected, Natural Gas Available, Public, Sewer Available, Sewer Connected, Sprinkler Meter, Street Lights, Water Available
Amenities Available Gated, Maintenance, Playground, Pool, Tennis Court(s)
Waterfront false
View Y/N 1
View Water
Roof Type Tile
Porch Covered, Rear Porch
Attached Garage true
Garage true
Private Pool No
Building
Lot Description Sidewalk, Private
Story 2
Entry Level Two
Foundation Slab
Lot Size Range Up to 10,889 Sq. Ft.
Builder Name Pulte Homes
Sewer Public Sewer
Water Public
Architectural Style Craftsman, Florida
Structure Type Block,Cement Siding,Stone,Stucco,Wood Frame
New Construction true
Schools
Elementary Schools Sand Lake Elem
Middle Schools Southwest Middle
High Schools Dr. Phillips High
Others
Pets Allowed Yes
HOA Fee Include Pool,Escrow Reserves Fund,Maintenance Grounds,Pool,Private Road,Recreational Facilities
Senior Community No
Ownership Fee Simple
Monthly Total Fees $250
Acceptable Financing Cash, Conventional, VA Loan
Membership Fee Required Required
Listing Terms Cash, Conventional, VA Loan
Special Listing Condition None
Read Less Info
Want to know what your home might be worth? Contact us for a FREE valuation!

Our team is ready to help you sell your home for the highest possible price ASAP

© 2024 My Florida Regional MLS DBA Stellar MLS. All Rights Reserved.
Bought with BHHS RESULTS REALTY

"My job is to find and attract mastery-based agents to the office, protect the culture, and make sure everyone is happy! "


